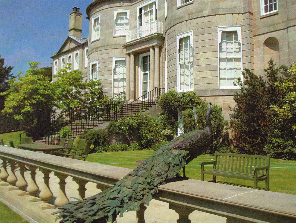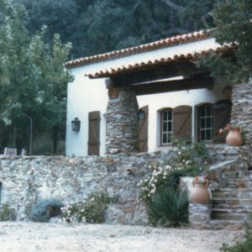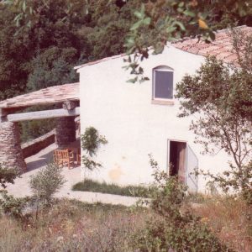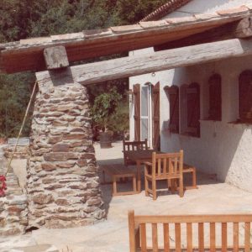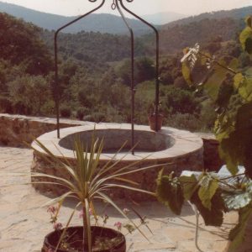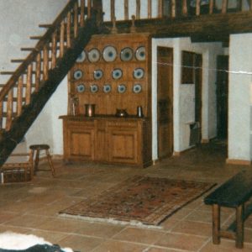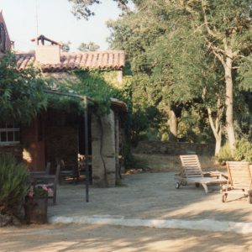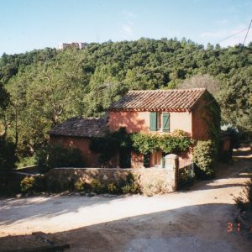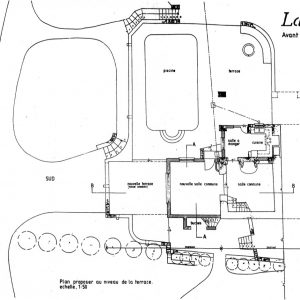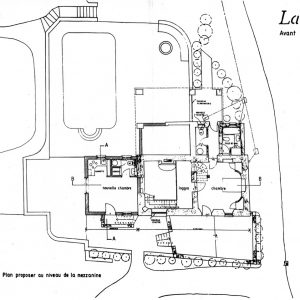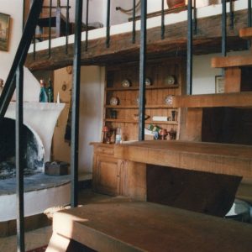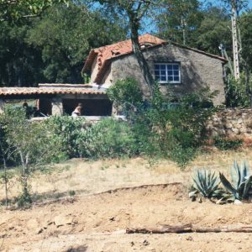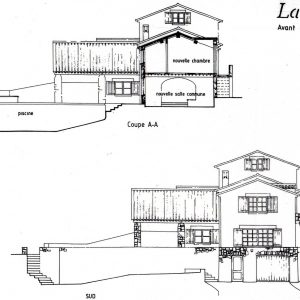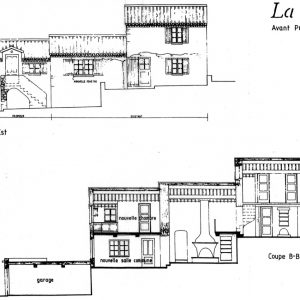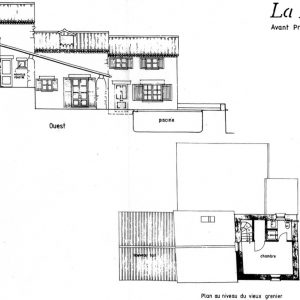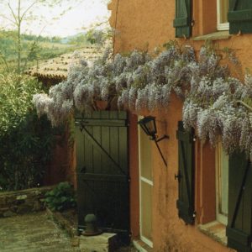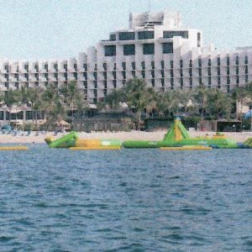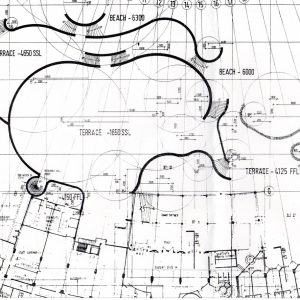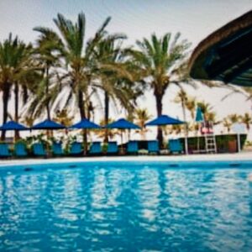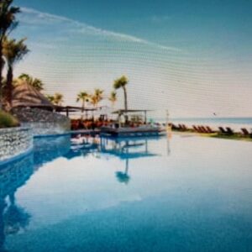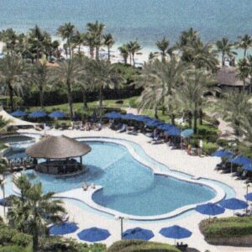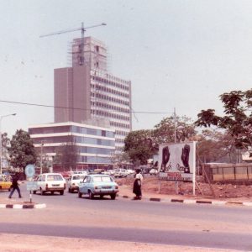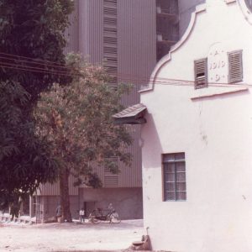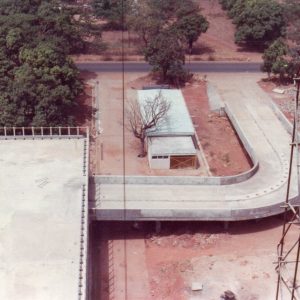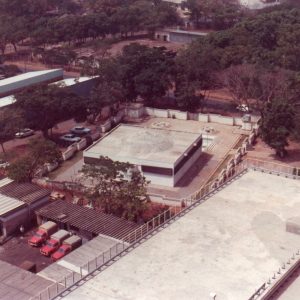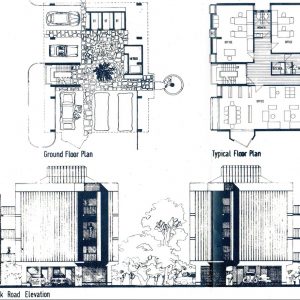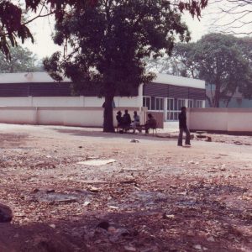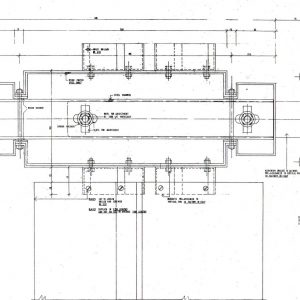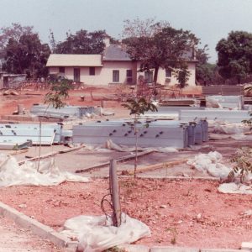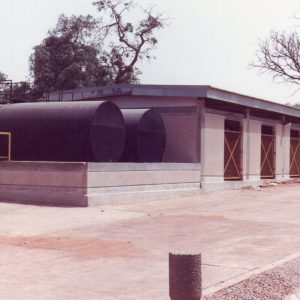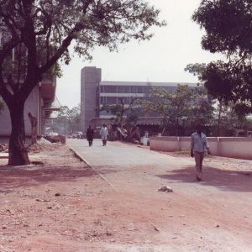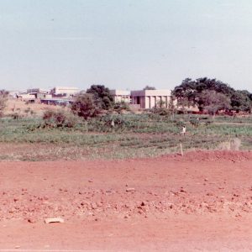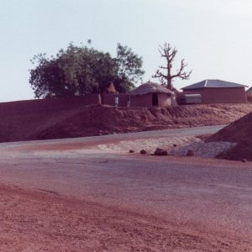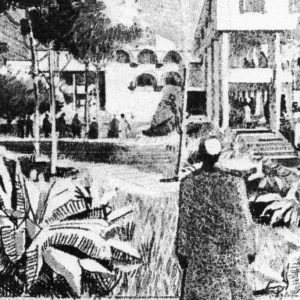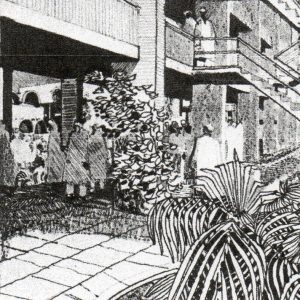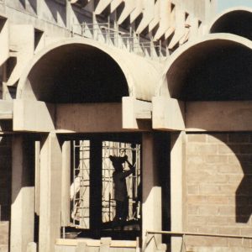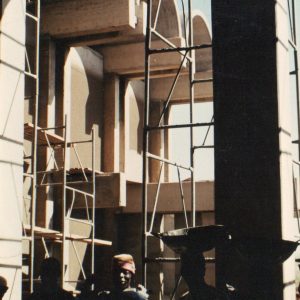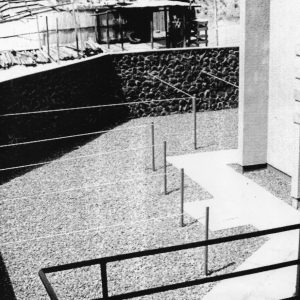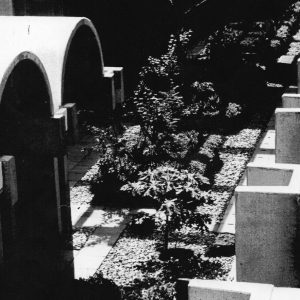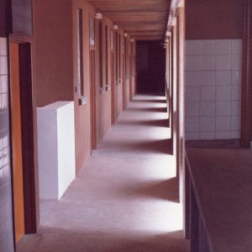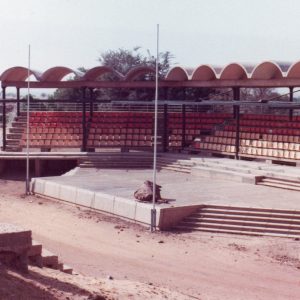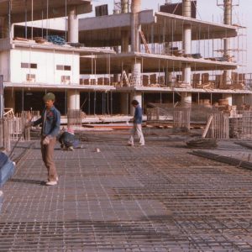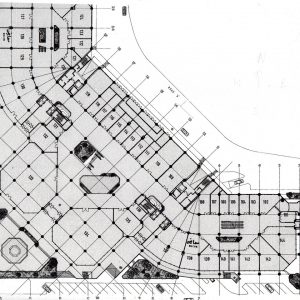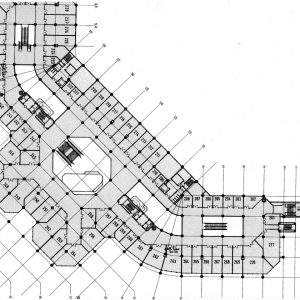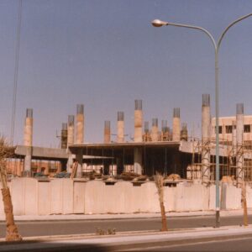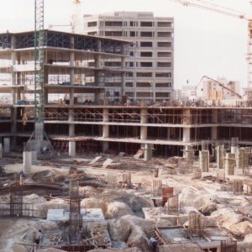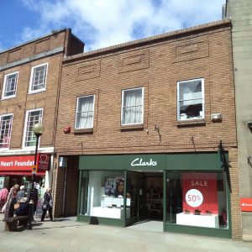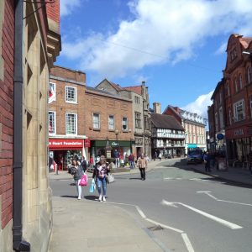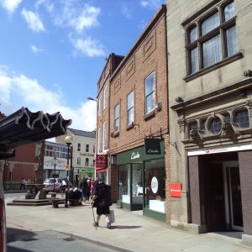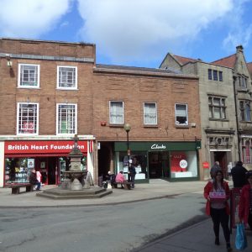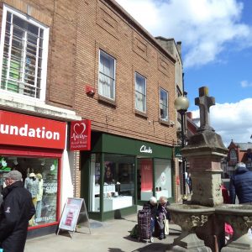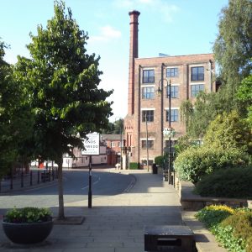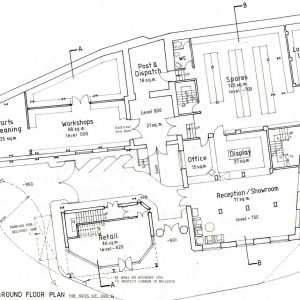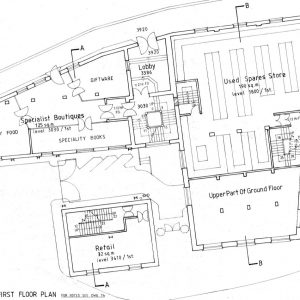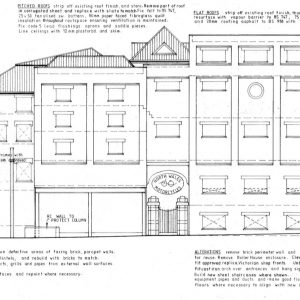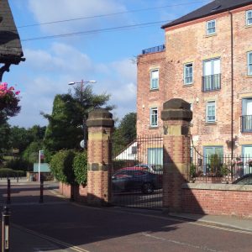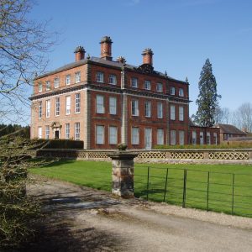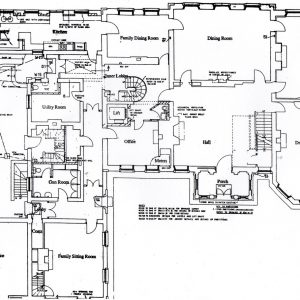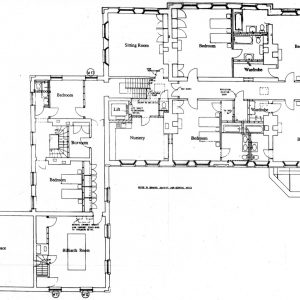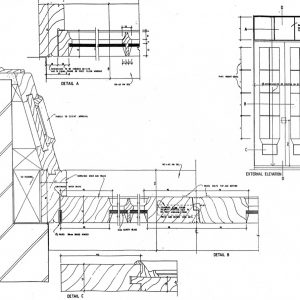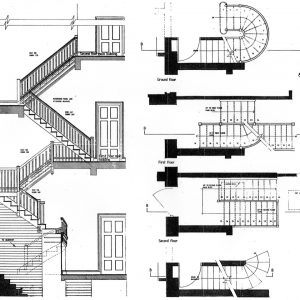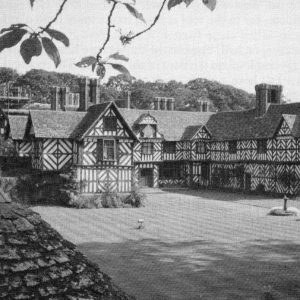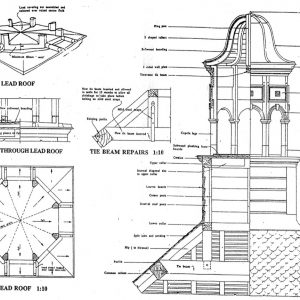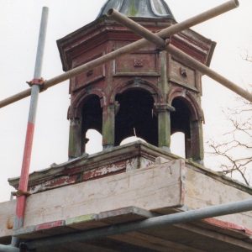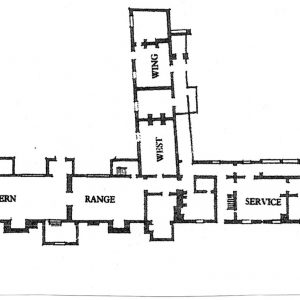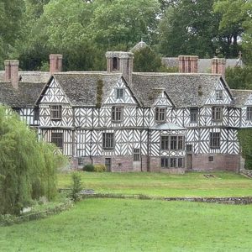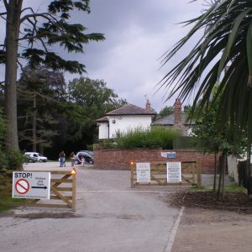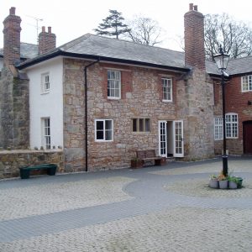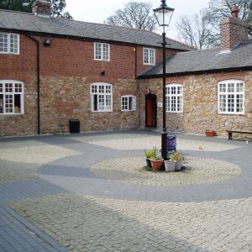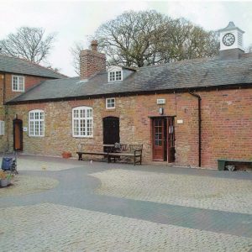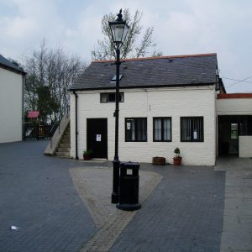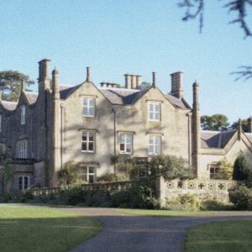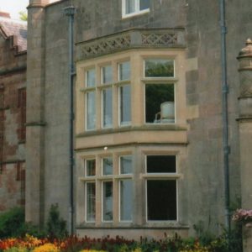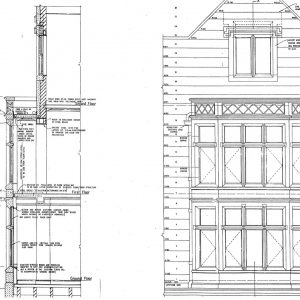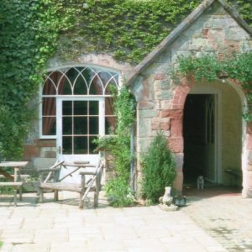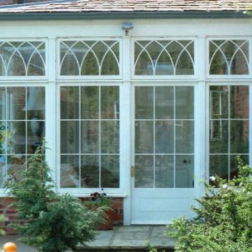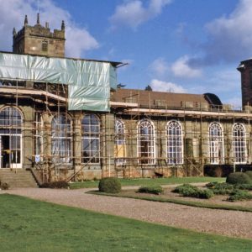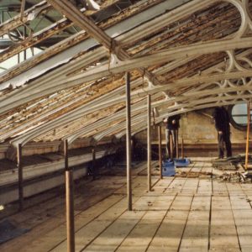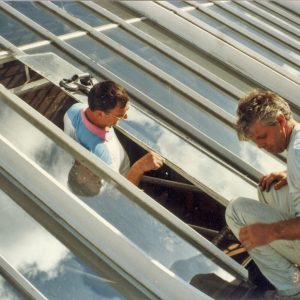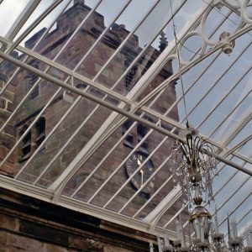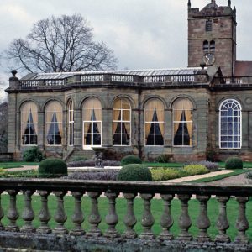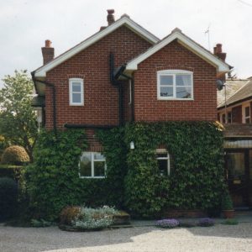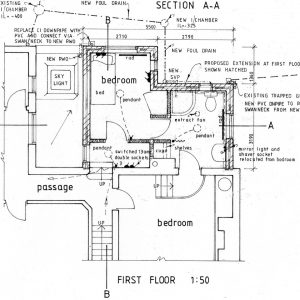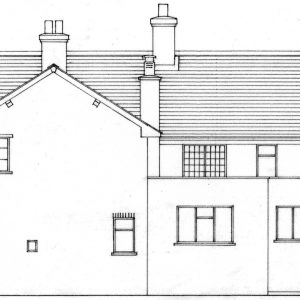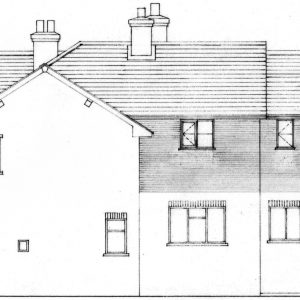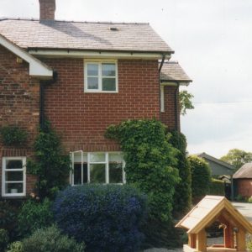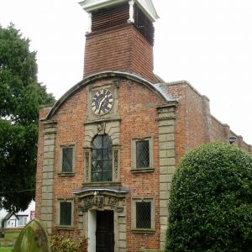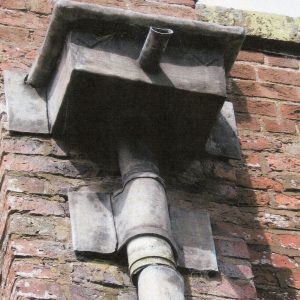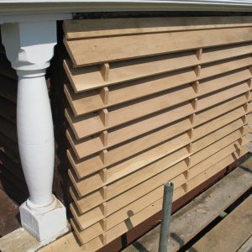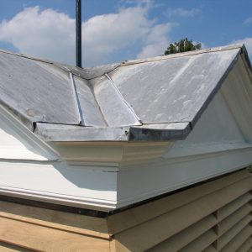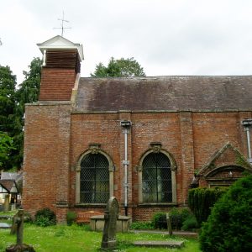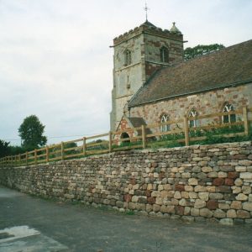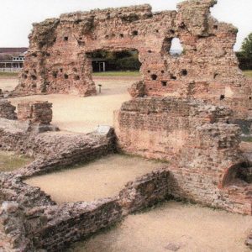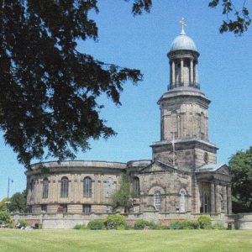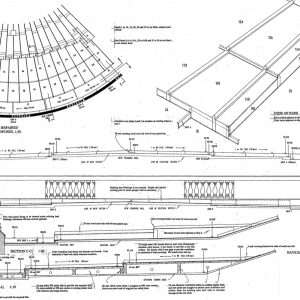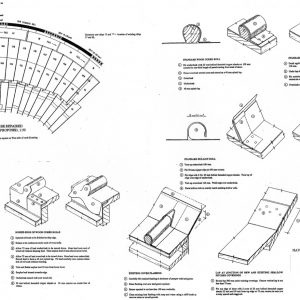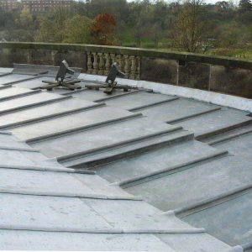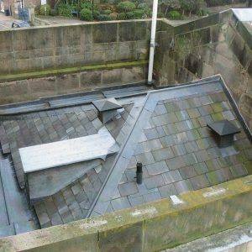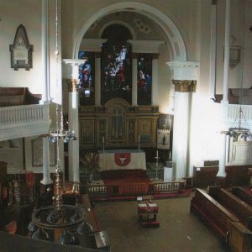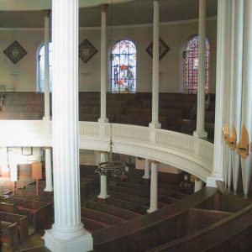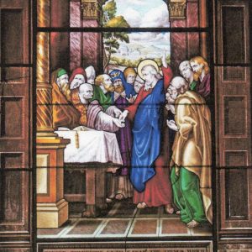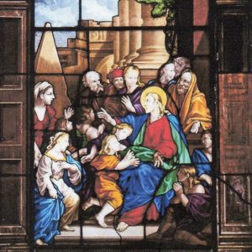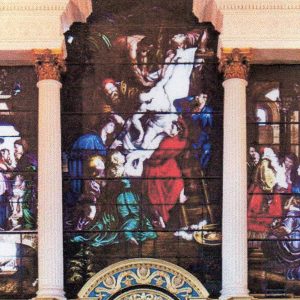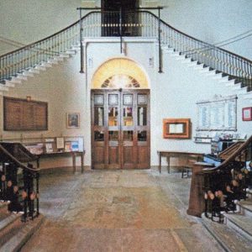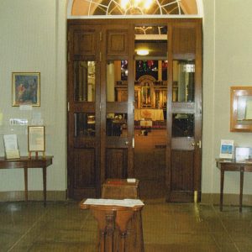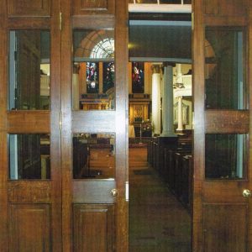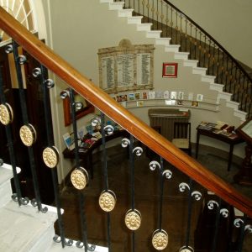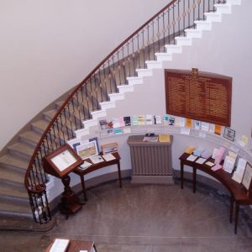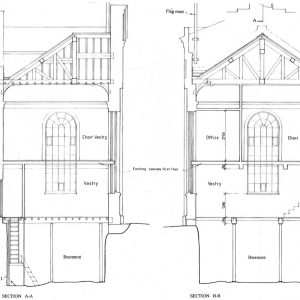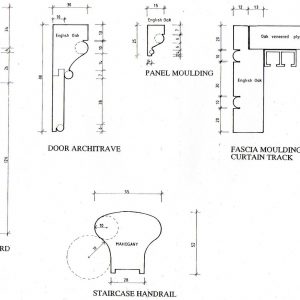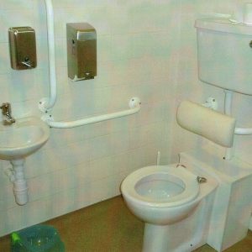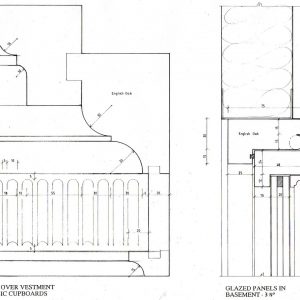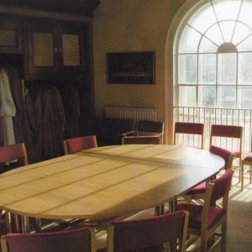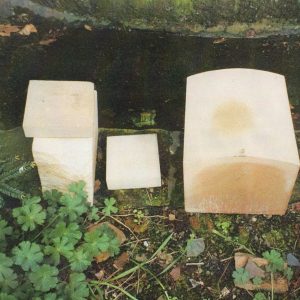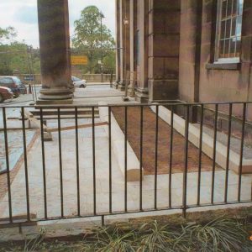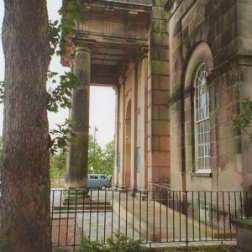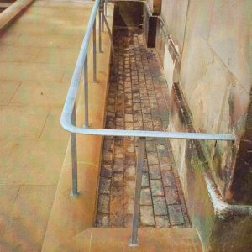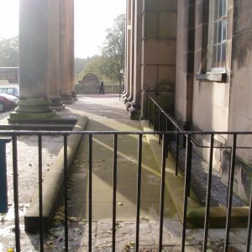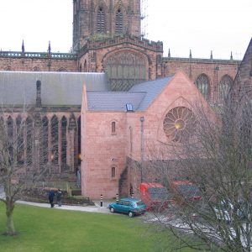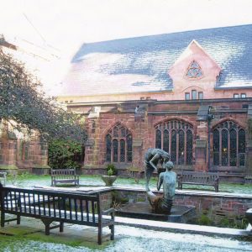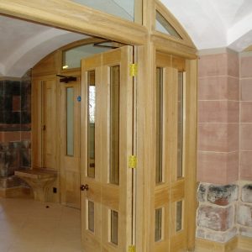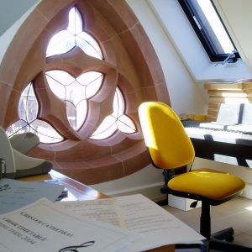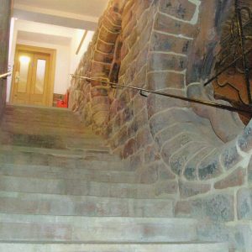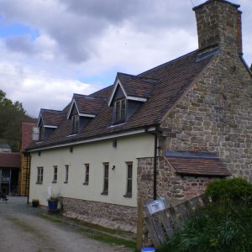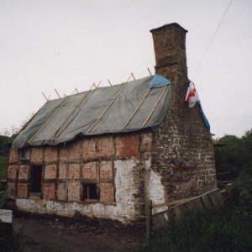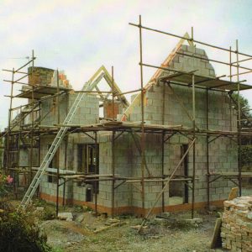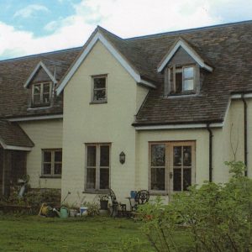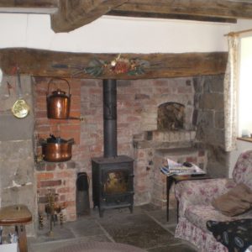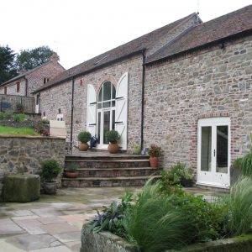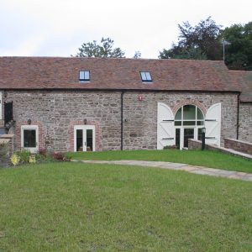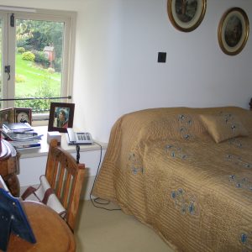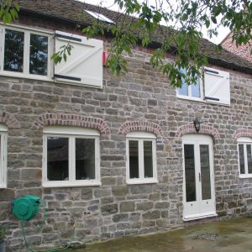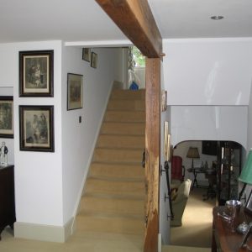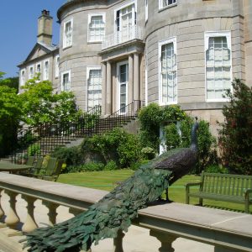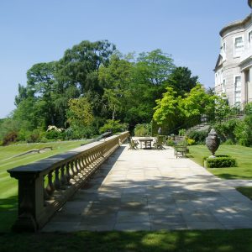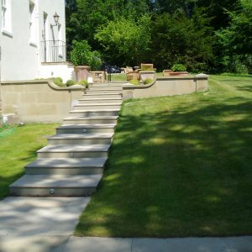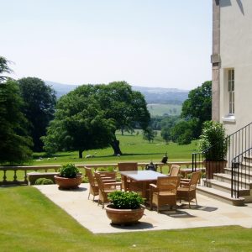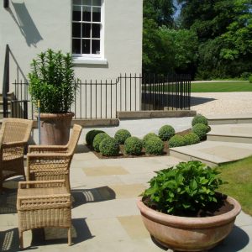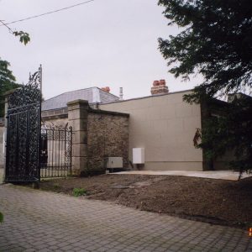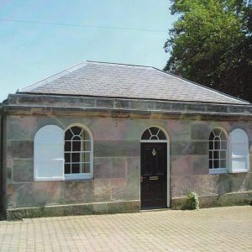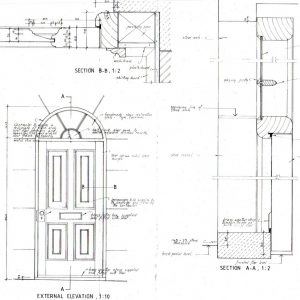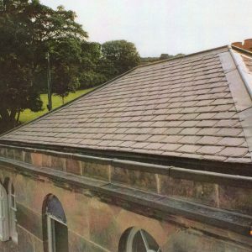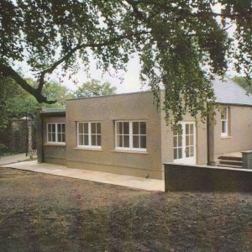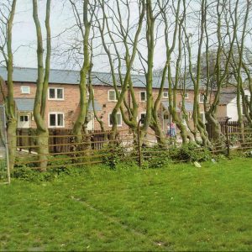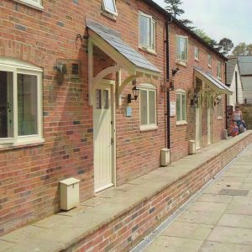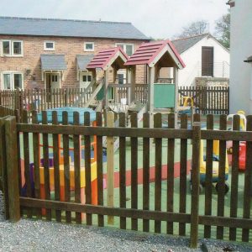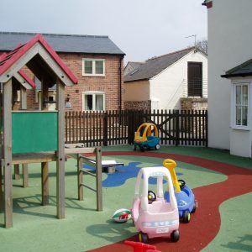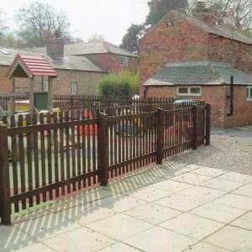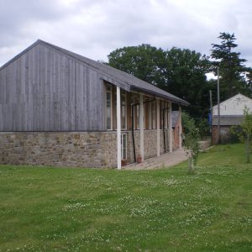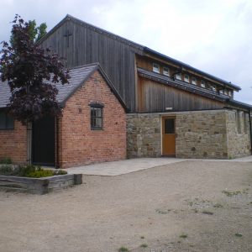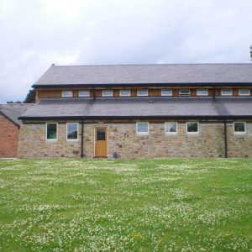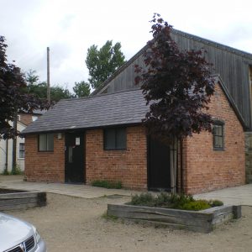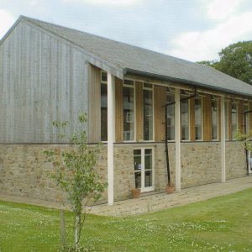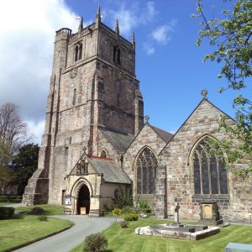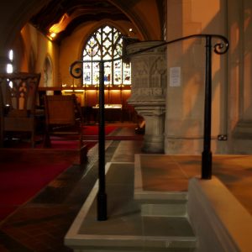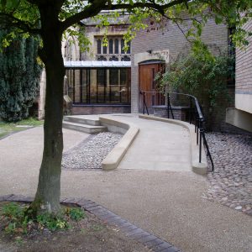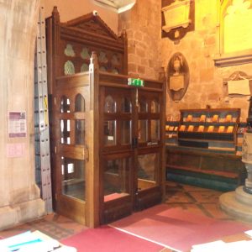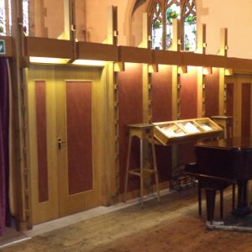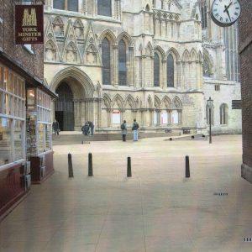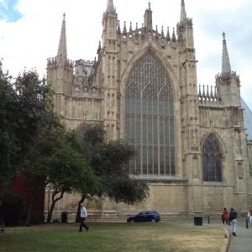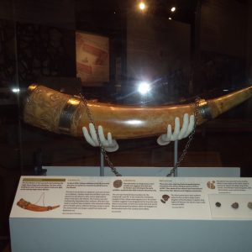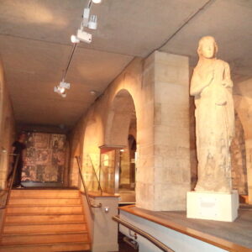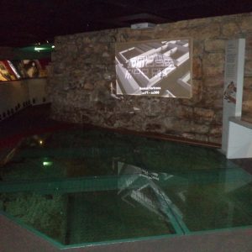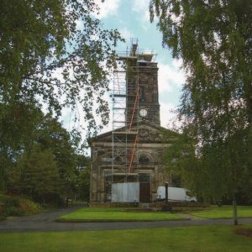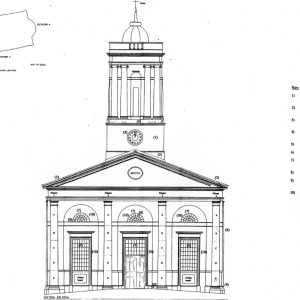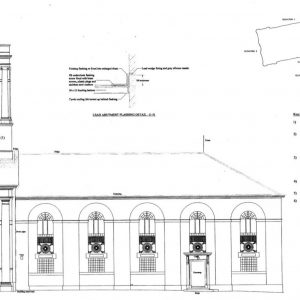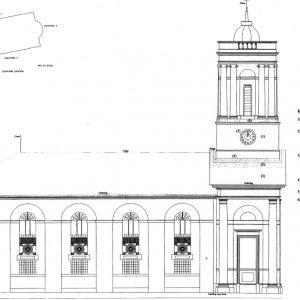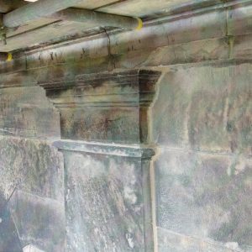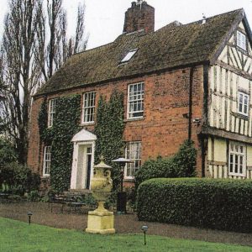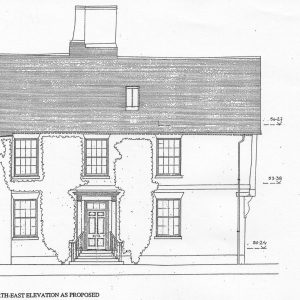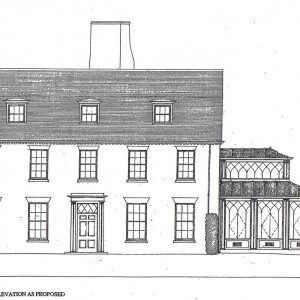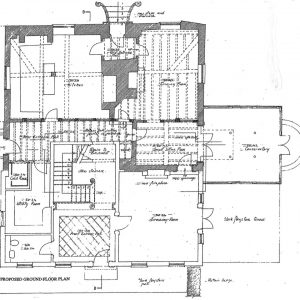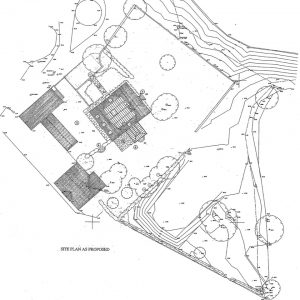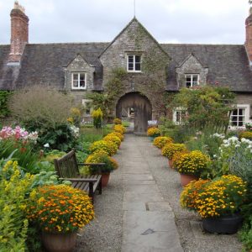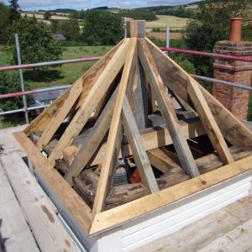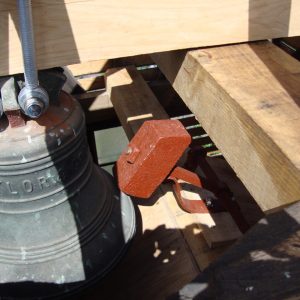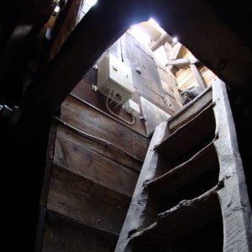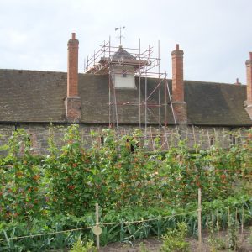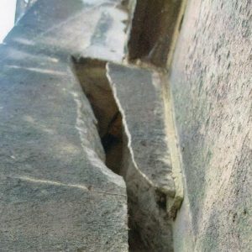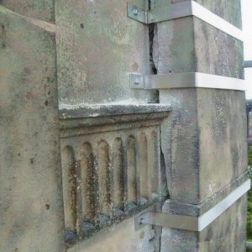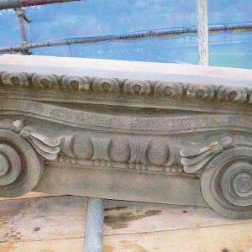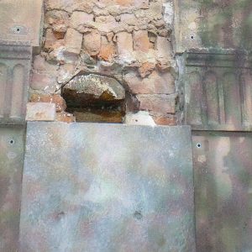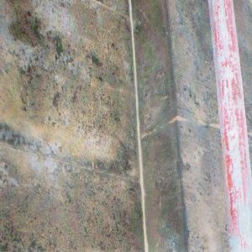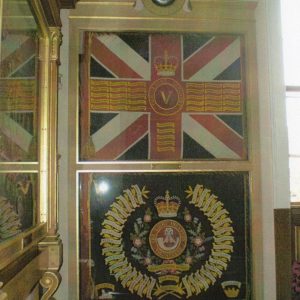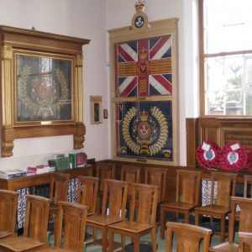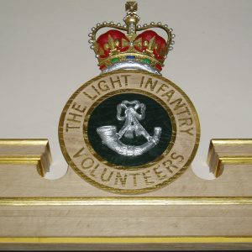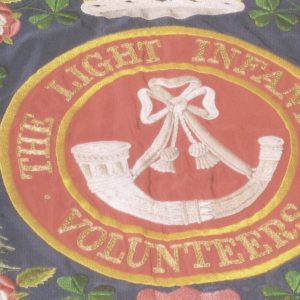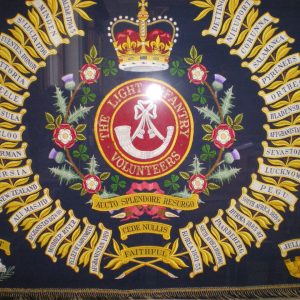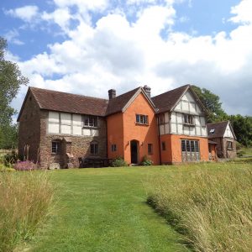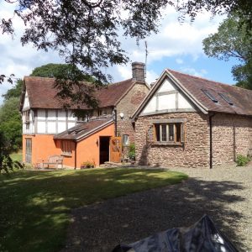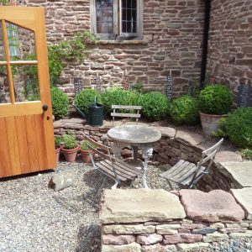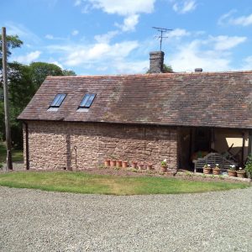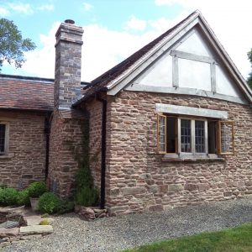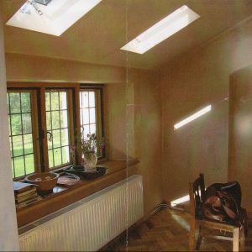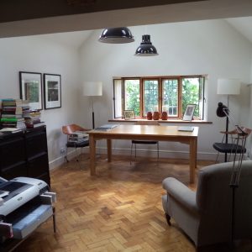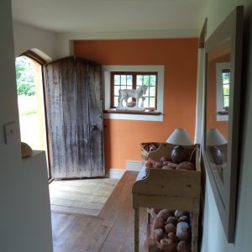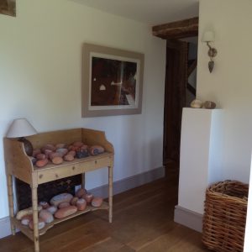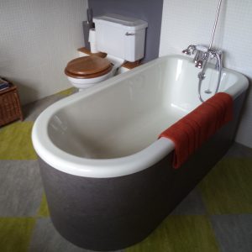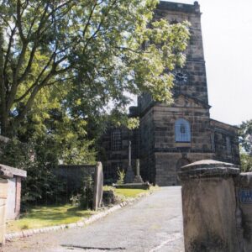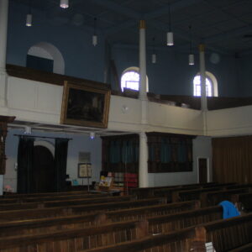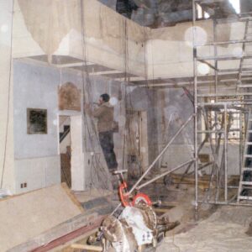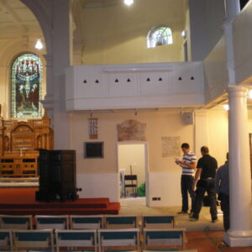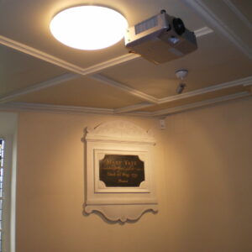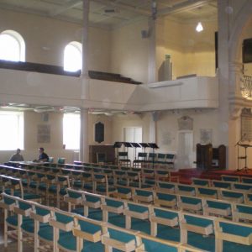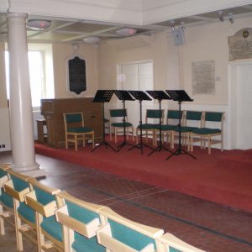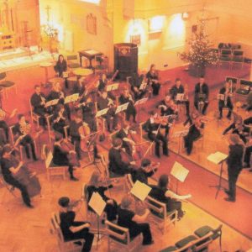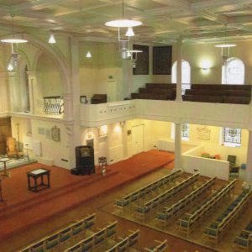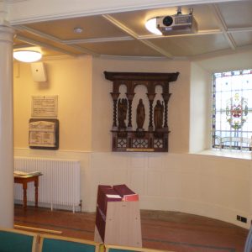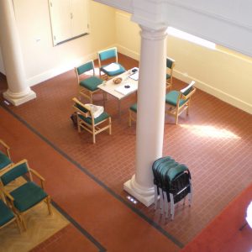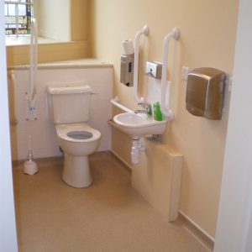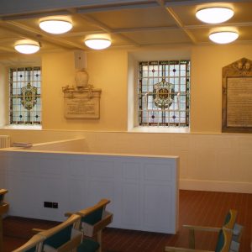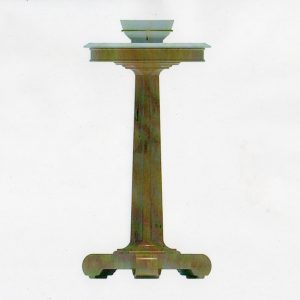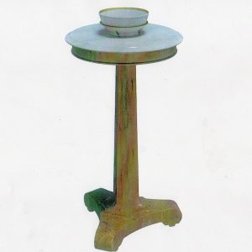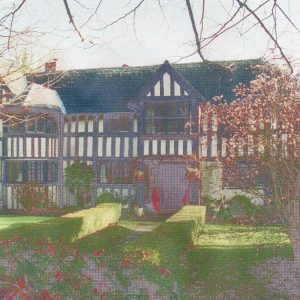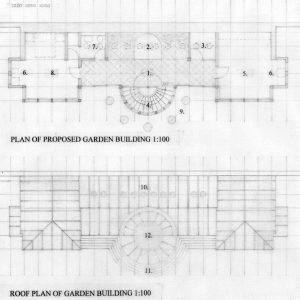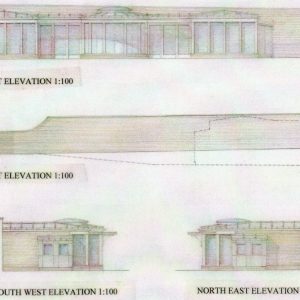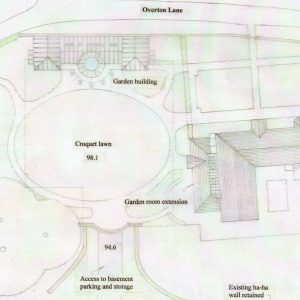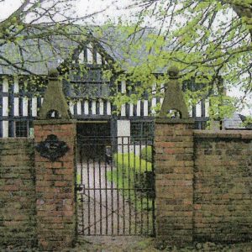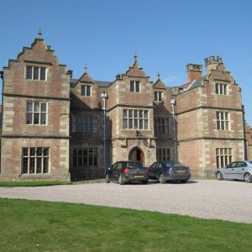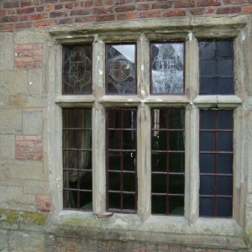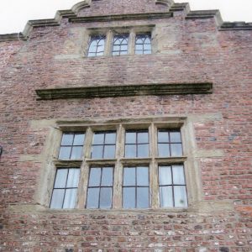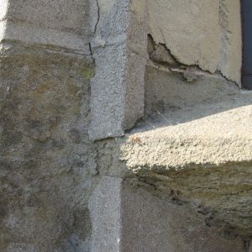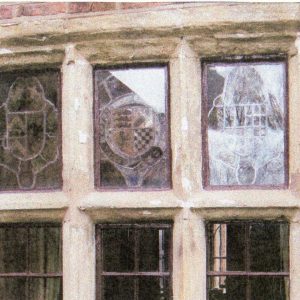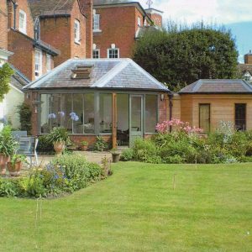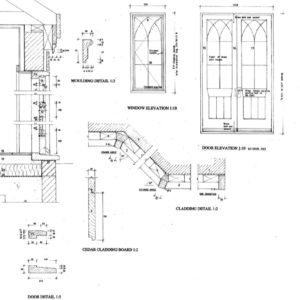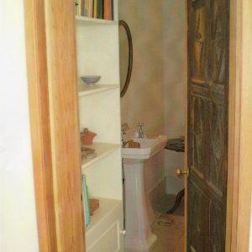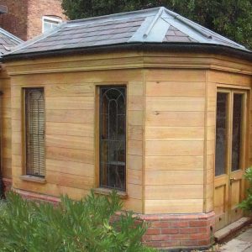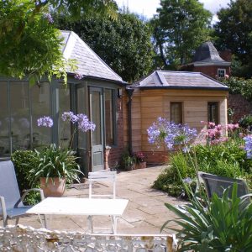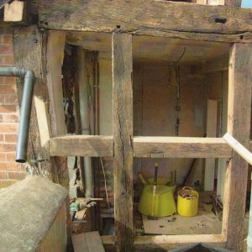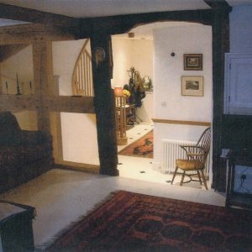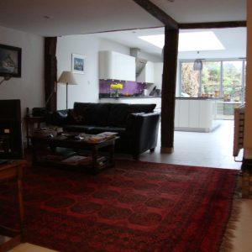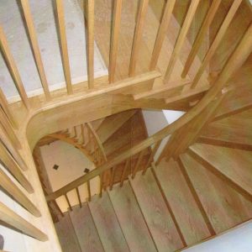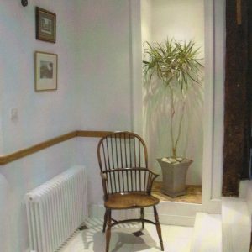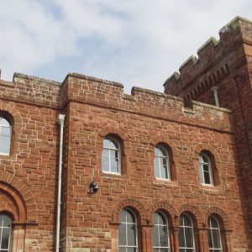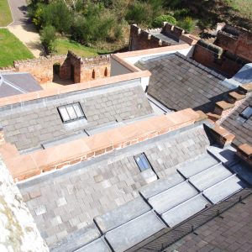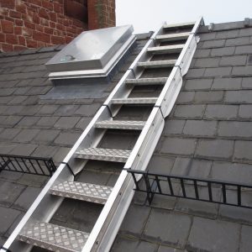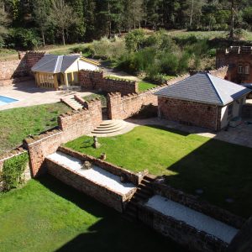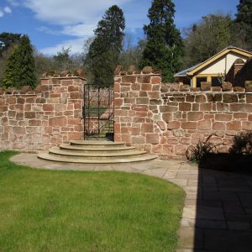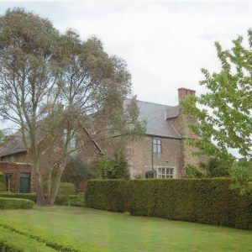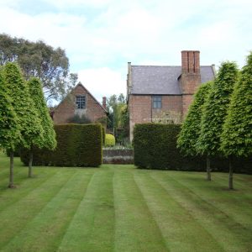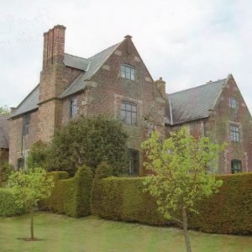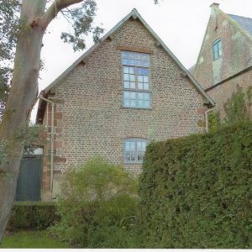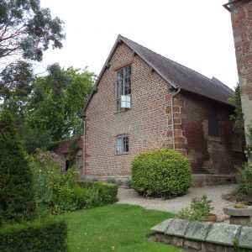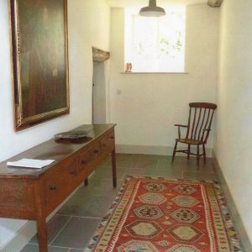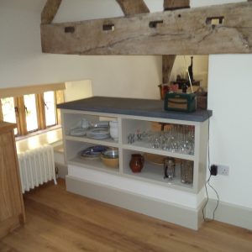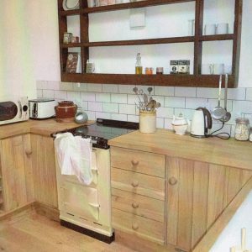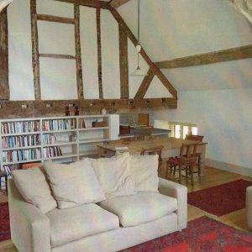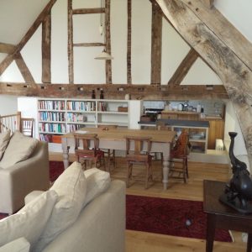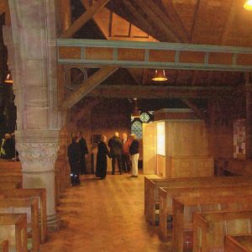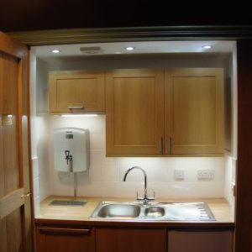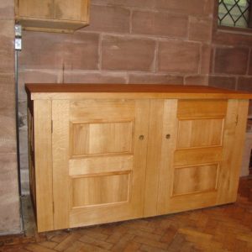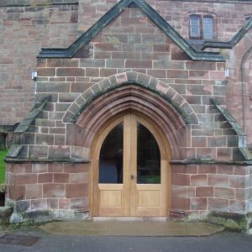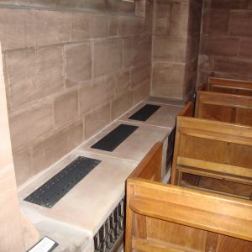Brief history of some Projects.
| 1973 | A development of twenty four Apartments in Melrose Road, Wandsworth, with Laurie Cadell RIBA, Fitzroy Square, London. |
| 1974 | Conversion of a canal side Warehouse in Amsterdam into six Apartments, with Michael Lyell Associates. |
| 1975 | A ‘Provencal’ Holiday House for Dr. U. Sternberg, La Garde Freinet, Var, France. |
|
|
|
| 1976 | Design Proposals to extend ‘La Mente’ for Mr and Mrs H Field, La Garde Freinet, Var, France. |
|
|
|
| 1977 | A 500 bedroom Hotel and Holiday Resort on Jebel Ali Beach, for the ruler of Dubai, with Sir William Halcrow and Partners. |
|
|
|
| 1979 | The NNN ‘Cultural Centre’ site development, in Ahmadu Bello Way, Kaduna, Nigeria, with Godwin and Hopwood.The development for New Nigerian Newspapers was for fourteen floors of Offices (in phase 1), a multi-storey car park, a small staff Mosque and a small three storey Office Block with car parking under.
Designs were also prepared to provide three additional bedrooms and some improvements to the main entrance area of the Managing Director’s house. |
|
|
|
| 1981 | Halls of Residence and Faculty of Science Building at the new University of Sokoto, Nigeria, with Norman and Dawbarn.Sokoto is an area of northwest Nigeria with a rich heritage of Muslim thought and culture and historic links with the Hausa peoples.
Sokoto was one of the seven new Universities established in the third National Development Plan of 1975, to equalise access to higher education throughout the country. |
|
|
|
| 1982 | The Ulaya Shopping Centre, Riyadh, on the King Fahad Bin Abdul Aziz Road, for The Saudi Real Estate Company.A development of Shops and Offices in an area of Riyadh where large scale commercial and residential developments were growing rapidly.
The scheme had two levels of shopping arranged along a landscaped atrium, with six levels of offices above and two levels of underground car parking for over 1000 cars. |
|
|
|
| 1984 | Clarks Shoe Shop, 8 to 10 The Cross, Oswestry, Shropshire, an urban infill scheme in the town centre, with Eaton Manning Wilson. |
|
|
|
| 1985 | A development of six family homes in Wrexham, for a local developer. |
| 1986 | Tuttle Street Brewery, Wrexham. Plans were prepared and Planning Approval obtained for Mr A Francis for converting the redundant Brewery building into a Reception and Sales Showroom for North Wales Motorcycles, with Repair Centre, Offices and Spare Parts Storage area on the ground floor and with three floors of Shops, Offices and Retail Spaces above (The building was later redesigned as town centre Flats). |
|
|
|
| Architect with Arrol & Snell, 1987 – 1991 | |
| 1987 | Stretton Hall, Brewood, Staffordshire, built in 1720 by John Congreve in the Provincial Baroque style with two storeys and Dormers. Extensive alterations by Francis Monckton in 1860 raising the house one level with new nine bay entrance front.Alterations were undertaken for Mr and Mrs Alan Monckton to re-organise interiors in the north wing into Bedroom Suites and Family Apartments. New sash windows were formed in the west elevation to improve natural lighting and open up views of the Park.
In the main house Bathrooms were formed near principle Bedrooms and the back stairs re-configured at ground floor level to improve circulation in the inner Lobby. A small passenger lift was installed near the back stairs and a stone ramp for wheelchair access built from the rear courtyard to inner Lobby level. Kitchen accommodation was improved and extended and panelled boxing fitted around unsightly service ducts. Repairs to Joinery items were undertaken in the Library and new French windows fitted in the Dining Room of the House and in the Sitting Room of the north Wing. Proposals were also prepared for enclosing and weatherproofing the Entrance Porch on the west front by adding stone infill panels and new windows between existing banded Tuscan columns. |
|
|
|
| 1988 | Pitchford Hall, Pitchford, Shropshire, is a medieval Manor House c1284, rebuilt in 1549 by John Sandford for Adam Ottley in the Shrewsbury style of carpentry.The North Range and East Wing were added in the 16th century and the Service End in the 17th century.In 1884 the house was re-modelled by architect George Davey for Col. C J Cotes and in 1985 Andrew Arrol undertook extensive repairs to the oak frame of the house for Oliver and Caroline Colthurst. Jim Armitt builder and Dave Humphries carpenter carried out the work. In 1988 the oak frame and lead coverings of the Dovecote roof were repaired and renewed.
In 1940 Pitchford Hall became one of three Safe Houses chosen for the Royal Family should a German invasion have occurred. |
|
|
|
| 1988 | Plas Bellin Hall, Flintshire, a 17th century Gentry house and grounds, much enlarged and re-fronted in 1816 and refurbished in the early 20th century.The House and Outbuildings were completely refurbished for ‘Save The Family’, a Charity that provides emergency temporary accommodation to homeless families and vital administrative support to enable families to stay together and be rehabilitated into the community.
Save The Family was founded in 1985 by Edna Speed MBE and her late husband George Speed. Her Grace The Duchess of Westminster is Patron of the Charity. The House was to provide Bedroom Suites for each family at first floor level. At ground floor level there was to be a large shared Kitchen, with individual cookers, fridges, sinks and storage areas for each family, a large Dining Room, a Lounge and Television Room, a Staff Office and Visitor’s Reception Area and a Chapel Space. The Outbuildings were refurbished as an Adult Training Centre to provide daily courses in Human Relationships, Literacy, Computer Use, Cookery and Crafts. A new two storey building was built to accommodate additional self contained Family Appartments and a Children’s Learning Centre to provide a place for doing Homework, a Quiet Room, a Nursery and an outside Play Area with fixed play equipment. |
|
|
|
| 1989 | Tedsmore Hall Shropshire, a country house and shooting estate built in 1768 by Richard Bulkeley-Hatchett and altered and remodelled in the 19th century by Thomas Bulkeley-Owen in the Tudor-Gothic style, with further additions in 1878.The brief was to raise an ashlar stone bay window in the library, one level to the bedroom above with views of park, carry out repairs to external stonework and to install replacement windows and a small Conservatory in the Courtyard at the rear.. |
|
|
|
| 1990 | Weston Park, Staffordshire, a country Mansion and estate set in parkland landscaped by Capability Brown, built in 1671 for the Lady Wilbraham and remodelled in 1760 by James Paine, who also designed the Roman Bridge and the Temple to Diana in the Park.The north west Wing of the Mansion was refurbished to accommodate additional conference facilities at Weston Park and the Orangery refurbished as a Wedding Venue. Extensive repairs were carried out to the glazed cast iron Orangery roof. |
|
|
|
| 1991 | Conversion of a redundant village school building in Shawbury, into three starter homes for a local developer. |
| Tim Mostyn Architect 1992 to 1998 | |
| 1992 | Alterations to a village centre house in Ruabon, for Mrs. J. Hough. |
| 1992 | A new family house in Moss Valley, Wrexham, for Mr. and Mrs. J. Pritchard. |
| 1993 | A studio extension and garden room at Whalebone Farm, Worthenbury, for Pat Cooke and family. |
| 1993 | Designs for a new village centre house in Overton on Dee, for Mr R Davies. |
| 1994 | Alterations and extension to a family house in Kinnerton, for Dr. D. Sissons. |
| 1995 | A development of eight flats in Poplar Road, Wrexham, for Watkin Jones and Co. |
| 1995 | Alterations and extension to a village centre house in Erbistock, for Mr. and Mrs. J. Cooper. |
| 1996 | Designs for alterations to a wayside cottage in the Vale of Llangollen, for Mr. and Mrs. D. Pluck. |
| 1996 | A new family house in the Vale of Clwyd near Ruthin, for Mr. and Mrs. R. Morgan. |
| 1997 | A new village house, garage and workshop in Norton in Hales, Shropshire, for Mr. and Mrs. M. McDonald. |
| 1998 | A new village centre house in Gresford, for Dr. M. Shields. |
| 1998 | Alterations and extension to the village hall in Erbistock for the Parish Council. |
| 1998 | Alterations and refurbishment of a stone built estate cottage on the Plas Power Estate, Coedpoeth, for Sarah Bird. |
| 1998 | Alterations and extension to a house in Argoed Lane, Overton on Dee for Mr and Mrs C Billington.A new Bedroom and Bathroom extension was built at first floor level over the existing flat roof of the Kitchen. Davies Brothers of Llangollen carried out the work. |
|
|
|
| Architect with Arrol & Snell, 1999 – 2015 | |
| 1999 | Holy Trinity Church, Minsterley, Shropshire, a Parish Church by architect William Taylor, built in 1689 in the Baroque style, at the expense of Thomas Viscount Weymouth.Repairs to Belfry roof and louvred Screen and a complete overhaul of the storm water drainage system was undertaken, repairing and replacing misaligned and leaking rainwater downpipes and hoppers and installing new storm water drains and soakaways in the Churchyard. |
|
|
|
| 1999 | St Andrew’s Church, Wroxeter, Shropshire an Anglo-Saxon Church founded in the 6th century in the southwest corner of the former Roman town of Viroconium. The Church is mentioned in the Domesday Book as having a College of four Priests. The Church was enlarged in the 12th century and the Tower completed in 1555. It is thought that unusually large stones in the north wall of the Nave may have come from public buildings in Viroconium.St Andrew’s is a redundant Church of England Parish Church under the care of the Churches Conservation Trust who wished to repair the collapsed south wall of the Churchyard and reinstate the timber fencing.
New footings were laid and the wall built up using Dry Stone Wall construction techniques, in two lifts, one above and one below a course of through stones half way up the wall. Face stones were laid diminishing in size from footings to copings at a slightly battered incline. |
|
|
|
| 2000 | St Chad’s Church, Shrewsbury by architect George Stuart, built in 1792 in the Neo-Classical Palladian style.Charles Darwin was baptised here in 1809 and went to school at 13, Claremont Hill overlooking St Chad’s Churchyard.
A complete overhaul and renewal of the lead sheet roof coverings over the Nave and north Vestry Wing was undertaken. Bywater of Shrewsbury carried out the work. |
|
|
|
| Repairs to the stained glass Chancel window and two stained windows at the west end, by Victorian glass artist and restorer, David Evans of Shrewsbury. Evans was a pioneer of a revived technique, abandoning the traditional Caroline and Georgian style of stained glass rectangles, in favour of cutting glass to follow the outlines of arms, heads, robes and other features of the design. Williams and Byrne of Stanton Lacy carried out the restoration and repairs. | |
|
|
|
| Replacement oak doors in the Inner Vestibule, with glazed panels and a half round fan light above.A freestanding oak collection box, in the centre of the Inner Vestibule floor and curved oak display tables, against the circular Vestibule Walls were made and installed by Vidal and Company of Oswestry. | |
|
|
|
| Complete refurbishment of the north Vestry wing, on three floor levels, including an unused basement, to accommodate a new basement Vestry, a ground floor Church Office, Disabled WC facilities and a first floor Meeting Room with Kitchenette facilities and storage cupboards for Choir surplices and music folios. I.J. Preece and Son of Hereford carried out the work. | |
|
|
|
| A stone access ramp from street level, using the local Grinshill stone, from which the church is built. | |
|
|
|
| 2001 | Chester Cathedral Song School for the Dean and Chapter, built over the eastern arm of the Cloister where the demolished former Monk’s Dormitory was located above the Monk’s Parlour, Slype and Vestibule. The disused 14th century Day Stairs from the Cloisters to the former Dormitory were re-opened.The new Song School houses two Music Rooms, a Music Library, a Director’s Office, support storage and WC facilities. |
|
|
|
| 2001 | Hamperley Cottage, Hamperley, Shropshire. Repairs, alterations and extension to a derelict 17th century Wayside Cottage, for Mr and Mrs H L Kennedy, to provide three Bedrooms and two Bathrooms.A Kitchen and Family Room with access to the garden were to be in the extension with a separate staircase to two of the Bedrooms.
The centre of the old Cottage was fitted out with a new dog-leg staircase to the third Bedroom, a Utility Cupboard with washing machine and sink and a storage cupboard for coats and boots. The Inglenook fireplace and Bread Oven were restored and the chimney fitted with an insulated flue. |
|
|
|
| 2001 | Hogstow Mill, Minsterley, Shropshire a rare surviving example of a complete late 18th century group of Mill buildings including the Mill House, Barn, Stable Range, water powered Corn Mill, Fulling Mill and Pigsties.The derelict Stable Range was converted into a four Bedroom, three Bathroom dwelling with two Sitting Rooms, a Family Kitchen and a Dining Room, for Mrs M J Sands.
A new driveway was to lead to a parking area and landscaped terraces. |
|
|
|
| 2002 | Brynbella Hall, Tremeirchion, Denbighshire, an 18th century Mansion House and country estate, built in 1794 for Mrs. Hester Thrale-Piozzi in the neo-classical Palladian style by architect Clement Mead.Hester Piozzi was the daughter of Sir John Salusbury and belonged to one of the most illustrious Welsh land owning dynasties of the Georgian era. She married Henry Thrale a rich London brewer with whom she had 12 children. Hester Thrale entered London society, meeting Dr. Samuel Johnson, James Boswell and other literary figures. Henry Thrale died in 1781 and in 1784 Hester married Gabriel Piozzi, her Italian music teacher and together they built Brynbella Hall as their family seat in north Wales.
The present owners, Mr. and Mrs. Peter Neumark wished to make some internal alterations to the Kitchen and Television Room, renew pavings and balustrading along the south terrace and build a new east terrace with steps up and a new door to the Kitchen and steps down to the south terrace, linking landscaped levels around the east end of the house. |
|
|
|
| Repairs and alterations were also carried out to one of the estate Gate Lodges which involved dismantling and completely rebuilding the ashlar stone facade, overhauling slate and leadwork roof finishes, renewing external joinery items and extending the building at the rear. | |
|
|
|
| 2002 | Plas Bellin Hall, Flintshire, a development of terraced houses for ‘Save The Family’ to provide additional temporary accommodation for homeless families. The nearby former estate cottage, adjacent to the new toddler’s play area, was also completely refurbished to provide further temporary family accommodation. Gareth Morris Construction of Llangollen carried out the work. |
|
|
|
| 2003 | Plas Bellin Hall, Flintshire, a new Assembly Hall was built for ‘Save The Family’ to accommodate facilities for group activities, drama ,singing, sport and recreation for residents and resettled families on and off site.An existing redundant steel frame barn on site was retained as the primary structure of the building and over-clad with cedar boards over a stone plinth. The building was extended at the rear to accommodate Offices and Storage and linked to an existing brick outbuilding at the front accommodating a Reception Area and WC facilities.
The building was opened by Her Grace The Duchess of Westminster. |
|
|
|
| 2003 | St. Oswald’s Church, Oswestry, Shropshire has a late 12th Century Tower and Medieval building fabric. The Church was re-modelled in the 17th Century after extensive damage during the Civil War and restored in the 19th Century by Architect G E Street.Repairs were carried out to the Church roof, renewing slate coverings over the Nave and leadwork in the Valley Gutters. Parapet masonry was made good and repointed and lead linings to parapet gutters renewed.
Access ramps, a lift and Disabled WC facilities for wheelchair users were installed within the Church and adjacent Parish Centre Building. New push button operated Church entrance doors were made in the South Porch and the Inner Lobby enclosure extended into the South Aisle to facilitate wheelchair access to the Church. Internal joinery alterations were made to enlarge the panelled timber screen enclosure around the Flower Room. |
|
|
|
| 2003 | York Minster, important conservation work funded by the National Heritage Lottery Fund, included redeveloping the open space outside the South Transept, as a traffic calmed pedestrian ‘Piazza’, replacing a busy bus and car through route in front of the Cathedral.Other work included repairs to the fragile tracery stonework of the great east window and to badly weathered 600-year-old stonework on the east front, undertaken by The York Cathedral Masons, using local magnesium limestone from the Tadcaster quarry, nearby.
The York Glaziers Trust, carried out repairs to the stained glass in the great east window, made in 1405 by John Thornton of Coventry. The Minsters museum facilities, in the Undercroft, were completely overhauled, installing state of the art multi-media information technology, improved displays of historic collections and glass viewing panels in floors over ancient Roman stonework. New stairs to the Undercroft and a passenger lift were installed to improve public access and wheelchair ramps provided throughout the Undercroft area. |
|
|
|
| 2004 | All Saint’s Church, Wellington, Telford built in 1789 in the Neo-Classical Palladian style by architect George Steuart.Four giant ashlar stone Pilasters becoming detached from the west Front were taken down and rebuilt. Lead flashings at abutments with the Tower and west Pediment were renewed and cast iron gutters and downpipes repaired and realigned. Repairs were undertaken to the top three courses of slate roofing, renewing battens and felt underlay and re-fixing slates. Eroded vertical and bed joints in masonry at base of Tower were cut out and repointed. The putties in cast iron windows on the west elevation were renewed and decorated and broken window panes replaced with hand made Polish glass. Croft Building & Conservation of Stafford carried out the work.
Three clock faces on the Tower were repainted and the Cross on the Tower roof reguilded. |
|
|
|
| 2004 | Netley Old Hall Farm, Netley, Shropshire, is a late 16th century Farmhouse, which has at its core a high quality oak frame incorporating many Shrewsbury carpentry techniques of the period.In the 18th century the main elevations were encased in brick or lath and plaster and 16th century windows replaced with sashes.
In the 19th century substantial unsympathetic extensions were made on the front and rear elevations and in the 20th century further alterations made externally and internally. Proposals were prepared for modifying and extending the house on the south west elevation, constructing a new full height central staircase, adjusting internal floors to eliminate the many changes of floor levels, building a new Conservatory on the south east elevation and making garden and landscape improvements. |
|
|
|
| 2004 | Trinity Hospital, Clun, Shropshire, stone built Almshouses built in 1618 by Henry Howard Earl of Northampton, with alterations in 1857, is a well preserved example of courtyard plan Almshouses.The Trustees wished to rebuild the dilapidated Clock Tower, repair stained glass windows and wall plasters in the Chapel and rebuild collapsed stone boundary walls around the property. The full name of these Almshouses is The Hospital of the Holy and Undivided Trinity. |
|
|
|
| 2005 | St Chad’s Church, Shrewsbury, by architect George Stuart, built in 1792 in the Neo-Classical Palladian style. |
| Two giant ashlar pilasters, becoming detached from the south west face of the octagonal Bell Tower and in danger of collapse, were temporarily secured with stainless steel straps before being taken down and rebuilt. Corroded and expanded iron fixings were replaced with stainless steel pins and dowels and the square cut Grinshill ashlar masonry stones rebuilt, pointing up with lime mortar. Croft Building & Conservation of Stafford, carried out the work.Design and installation of glass fronted oak display Cabinet in St Aidan’s Chapel, to house the Regimental Colours of the King’s Shropshire Light Infantry and the Light Infantry Volunteers. | |
|
|
|
| 2006 | Shoot Hill House, Ford, Shropshire, a 19th century tile merchant’s country house. A replacement 3 bedroom dwelling was built on the site of the former Gate Lodge. |
| 2006 | 91 High Street, Wem, Shropshire, conversion of a 19th century merchant’s house into four apartments for a local developer. |
| 2006 | Cleemarsh Farm, Cleemarsh St. Margaret, Shropshire, a fine stone built Farmhouse and Out-buildings in rural South Shropshire, skillfully converted into a single dwelling probably in the late 19th century. |
| New extensions and some internal alterations were made for Mr. and Mrs. Simon Denison and family.The Kitchen was extended as a colour washed, rendered, lean-to extension opening onto a small Herb Garden.
A Studio extension was built in neatly coursed stone, joined seamlessly to existing stonework, including a stone and brick chimney stack built for a fireplace and log burner in the Studio extension. A new Shower Room was formed off the Lobby and drawings prepared ( phase 2 ) for forming a Laundry Room by enclosing a covered outside storage space on the front elevation. |
|
|
|
|
| At first floor level a new Bathroom was built over the existing single storey Garden Porch, finished in colour washed render to match the Kitchen extension.New oak framed windows were made up with outward opening casements fitted with leaded lights to match existing windows, and inward opening steel casements providing a thermal gap, to improve thermal insulation.
Internal improvements were made at first floor level, linking two small rooms to form an enlarged Bedroom and installing a skylight over the Landing to improve natural lighting at the centre of the house. E.J.and G.J. Groom of Church Stretton carried out the work. |
|
| 2007 | Manor Farm, Tenbury Wells, Worcestershire, proposals for converting a 19th century stable range into a four bedroom family dwelling for a local developer. |
| 2007 | Field Cottage, Church Lane, Evenlode, Worcestershire, proposals for refurbishing a 19th century estate cottage and adjacent stable range into a four bedroom family dwelling. |
| 2008 | Halston Hall Estate, Whittington, Shropshire, refurbishment of a 17th century farmhouse with 19th century alterations, for Major and Mrs John Harvey. |
| 2008 | St. Michael’s Church, Madeley, Telford by Thomas Telford in 1792, designed with John Wesley’s Methodist concept of a preaching church in mind with an imposing double decker pulpit ( until 1904 ) dominating a 1500 seat Nave and 500 seat Gallery. The Gallery is supported on iron columns cast in Ironbridge nearby. |
|
|
|
| Pews were replaced with flexible loose seating to enable concerts to be held in the Nave. The floor under the Pews was taken up and relaid incorporating thermal insulation, underfloor heating and oak Parquet flooring. A complete overhaul of heating, lighting and audio visual equipment was undertaken. Two large unsightly timber memorial screens, installed either side of the entrance door at the west end after the second world war, and forming part of walls enclosing offices, were removed to open up the west end to the Nave and Aisles. The screens were carefully modified to reduce their size and re-installed on the walls at the back of the Church.Provision was made under the Gallery for a Meeting Area with Kitchenette and Servery, a Toddler’s Play Area and Disabled WC facilities. Ramped access was provided for wheelchair users from Nave to Chancel levels and proposals prepared for a stone access ramp outside the Church from car park to Entrance Lobby level. E.J.and G.J. Groom of Church Stretton carried out the work.
The brief included preparing designs for an oak Font Stand to support the Baptism Font Bowl which had been inscribed and donated to the Church by the Coalport Pottery in Ironbridge. Mel Cornell Joinery made the piece. |
|
| 2009 | Orleton Manor, Orleton, Herefordshire, a late 16th century oak framed Manor House.Proposal designs were prepared for a croquet lawn and a new Garden Pavillion building in the west garden and a Garden Room extension on the west elevation of the house. |
|
|
|
| 2009 | Shooter’s Hill Hall, Clive, Shropshire, refurbishment of the hall and conversion of adjacent outbuildings into a family apartment. |
| 2010 | The Brynkinalt Estate, Chirk, Wrexham, has been the home of the Trevor family since 942 and the family have lived in the Hall since it was built in 1612 by Sir Edward Trevor.Proposals prepared for repairing and renewing 23 weathered stone window surrounds. |
|
|
|
| 2010 | 14 St. John’s Hill Shrewsbury a fine 18th Century Town House in the centre of Shrewsbury with a large garden and Croquet Lawn at the rear.Repairs to roof slates and lead flashings of House and extending the Conservatory in the garden to provide a WC for Croquet Players and a store for their equipment. E. W. Kinsey & Sons of Westbury carried out the work. |
|
|
|
| 2011 | 11 Holywell Terrace, Shrewsbury, refurbishment and extension of a terraced house in one of several terrace developments built on the other side of the English Bridge, for the rapidly growing population of Shrewsbury in the 19th century. |
| 2011 | 32 Broad Street, Ludlow, Shropshire, a medieval Town House with a 15th Century oak frame core extended in the 17th Century and faced with brick and raised one floor level on the street elevation in the 18th Century. |
|
|
|
| Repairs to oak frame and re-organisation of interior to provide four Bedrooms and three Bathrooms at first and second floor levels and an enlarged Sitting Room at first floor level.At ground floor level there was to be a Study overlooking the street, a second Sitting Room, a family Kitchen overlooking the garden a Cloakroom and a Utility Room.A new staircase with a continuous Georgian handrail was to link all floors to the Entrance Hall. I.J.Preece and Son of Hereford carried out the work. | |
| 2012 | Ruyton Manor, Ruyton X11 Towns, Shropshire, a Country House and estate, by architect Harry Percival, built in 1860 in the Neo Gothic Castle style. |
|
|
|
| Complete restoration of the building fabric was undertaken, including structural repairs, repointing, renewing roof finishes, draught proofing windows and doors and overhauling storm and foul water drainage systems.Interiors were modernised with an open plan family kitchen and dining room, refurbished bathrooms and a complete overhaul of heating, lighting, security and data installations and controls.A swimming pool terrace and changing rooms were added in the former walled kitchen gardens. Morris and Co of Shrewsbury carried out the work. | |
| 2013 | Lea Hall, Pim Hill, Shrewsbury, conversion of the stable building of this fine Tudor Manor House built in 1584 by Richard Lee. |
|
|
|
| The Stable Building was formerly the Court Building of the Pim Hill Hundred, under the auspices of Richard Lee, who administered a rural and urban area of 69,000 acres.During the 18th century the duties of the Court Leets in England were gradually assumed by the Parishes.
The conversion provides guest accommodation associated with wedding parties in the magnificent Tudor Barns, organised by Ginny Mayall and family, the owners of Lea Hall. I.J.Preece and Son of Hereford carried out the work. |
|
| 2014 | St Michael and All Angel’s Church, Tettenhall, Wolverhampton, by architect Bernard Miller, rebuilt in 1952 after a disastrous fire. |
|
|
|
| Provision of Kitchenette and Disabled WC facilities at the west end of the north Aisle, for the Congregation to meet after Church services. The Kitchenette was to be enclosed behind folding doors. Two moveable oak Servery Units on castors were required.The South Porch was to be weather-proofed with new glazed oak doors replacing a metal gate.Improved circulation of warm air from radiators was provided by fitting cast iron grilles in the stone seats over radiator enclosures. I.J. Preece and Son of Hereford carried out the work. | |
| 2015 | St Jude’s Church, Wolverhampton, by architect William Birdlake, built in 1867 in the Decorated Gothic Style.Proposed alterations at the west end include a Meeting area with kitchenette and Servery, a Toddlers Play Area and facilities for disabled access and WC’s.
Pews would be removed and replaced with loose flexible seating, to enable concerts to be held in the Nave. Proposals include a complete overhaul of Audio Visual facilities and improved heating and lighting. Proposals to alter the Parish Room building include a new Entrance Hall from the car park, a Church Office and Meeting Room, WC’s and Lift Lobby and a large Meeting Room at first floor level for group activities. Proposed alterations to the Church Hall building are to raise the building one level to accommodate a large multi-purpose room built above the existing ground floor rooms. Fund raising campaigns were being initiated in 2015. |
