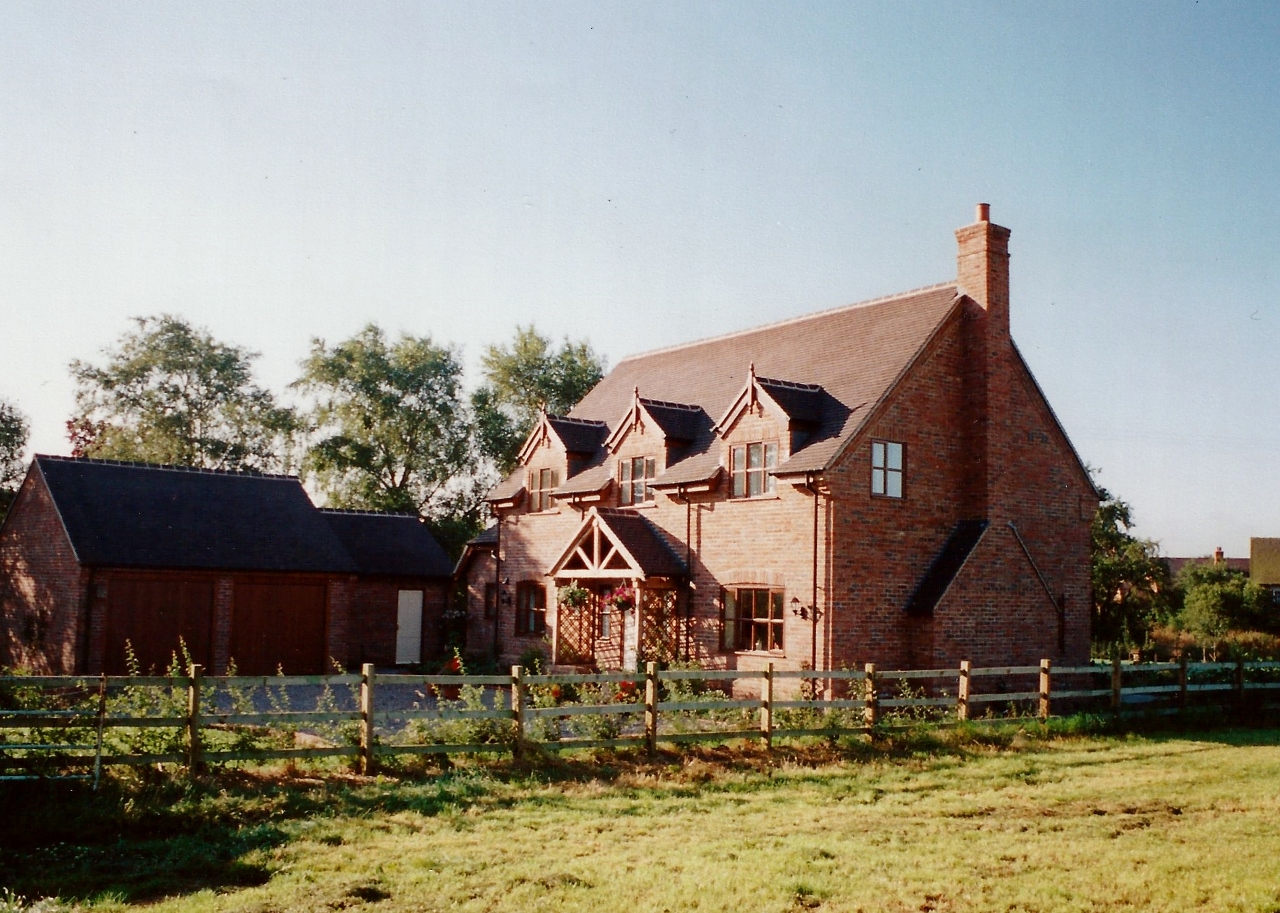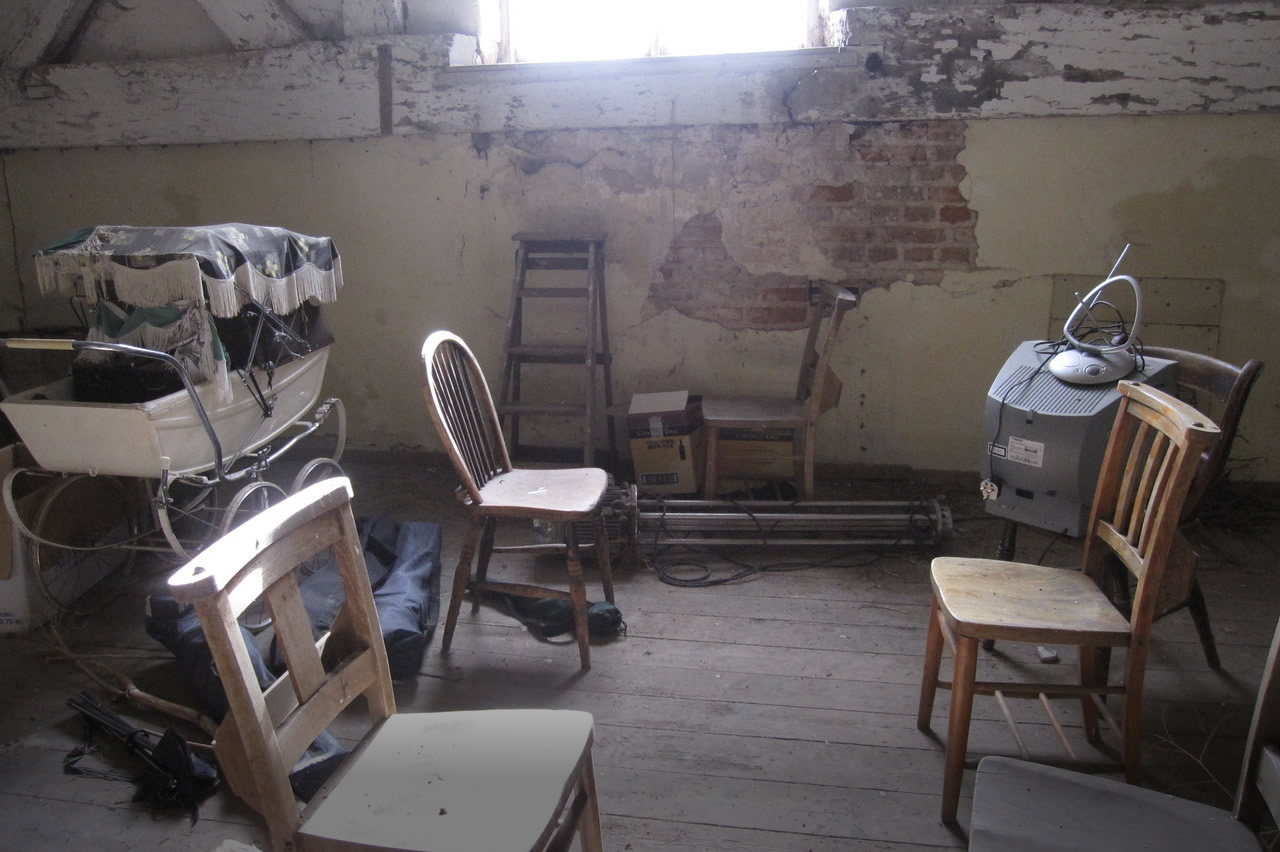Architecture plays the essential role of exploring ideas with clients and preparing designs that perfectly match their aspirations.
The design and building process in the UK is underpinned by well established rules and practices that always follow the same pattern.
- The Client and the Architect agree the terms of the Architect’s employment and prepare a design together, which will involve the following actions;
Design meetings.
Photographic record.
Building and site survey.
Development of brief.
Discussions with other Consultants.
Preliminary discussions with the LPA.
Development of detail design.
Preparation of proposal drawings.
- The Architect applies for relevant planning permissions, which may include one or more of the following;
Planning permission
Building regulation approval
Permitted development consent
Conservation area consent
Listed building consent
Scheduled monument consent
- The Architect invites tenders for carrying out the work from several Contractors, prepares a Building Contract and appoints the successful Contractor.
- When the Project is on site the Architect administers the Contract, oversees construction, chairs site meetings and resolves day to day matters.
- On completion the Architect ensures the process of handover is properly carried out in accordance with the Contract.
Conservation
Clients aspirations to repair the fabric and find creative new uses for historic buildings ensures their survival and provides unique opportunities to accommodate modern technologies for future generations.
- The process of obtaining approval to repair, alter, or extend a listed building, requires applying for Listed Building Consent, as well as for Planning Permission.
- Early consultation with the Local Planning Authority, Conservation Officer is essential and will usually establish whether the proposed scheme is acceptable, or whether it should be adapted in any way to make an application more likely to succeed.
- Part of the pre-application consultation process, includes notifying Historic England or CADW in Wales and other relevant National Amenity Societies, such as The Georgian Society or The Victorian Society, whose comments on the merits of the proposed scheme form a part of the planning application and will influence the LPA’s decision to approve or refuse it.
- Proposed works to ecclesiastical buildings, are exempt from listed building consent, but not from planning permission.
- The Parochial Church Council, must apply for a ‘faculty’., which is the ecclesiastical equivalent of listed building consent.
- The first stage of this process involves detailed discussions with the Diocesan Advisory Committee, whose role is to give advice to the PCC in relation to proposed works to the Church, its contents, or anything within the curtilage.
- The DAC will issue a ‘certificate’ which will either recommend the scheme, do so with conditions, or reject it.
- When a certificate has been obtained, the PCC submit a ‘petition’. to the Diocesan Registrar, who acts as the clerk to the Chancellor of the Diocesan Court. The ‘petition’ is accompanied by architects drawings, specification notes and relevant information.
- The Chancellor will then determine whether a ‘faculty’ should be granted.
- Part of the process provides an opportunity for the congregation and the public, to make representations in respect of the proposed scheme and these may influence the Chancellor’s decision to grant a ‘faculty’.
Designing new buildings, or repairing and refurbishing existing ones, is an enormously rewarding activity for the Client, the Architect and a wide range of other Consultants, Builders and Tradesmen, whose talents and expertise are required to complete a project successfully.

